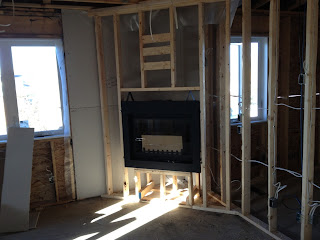The furnace got fired up this week and we're now ready for dry wall to start on Monday
The Ener-Spray truck. This houses the spray material.
The ceiling in the suite. Not yet completed.
The purple is a two pound foam that was sprayed at the ceiling ends. The rest was filed with fibreglass. The cost of spraying everything was a lot more so we went with this hybrid solution.
Garage ceiling sprayed with 1/2 pound foam.
The completed garage. Foam spray in the ceiling and poly and batts on the wall.
Almost completed in the suite.
Insulation completed. I spent a few hours in the suite adding backing plates to where we would hang towel bars, cabinets etc. All swept up and ready for the next stage,
Siding crew at work.
Siding completed on the house. Just need to install the rock veneer along the front. I expect the overhead doors to arrive within two weeks
Another view. There are still a few things to complete on the overhang over the main entrance.














































