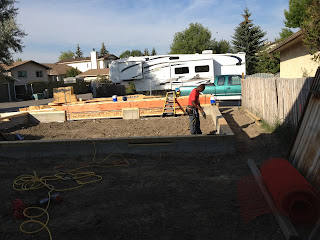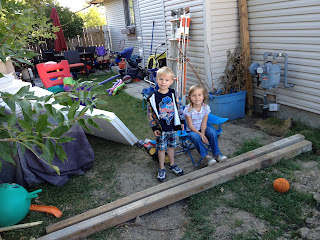The floor joists went on today. Next step will be completing the "tall wall" and then nailing down the floor.
You can see the first few joists. There as an overhang on this side of the suite.
Dragging the joists into place.
End of the day. All of the joists are now in place. We're waiting on more wood to build the tall wall where the gap is on the right. Once that's done, the upper floor will go up.


























